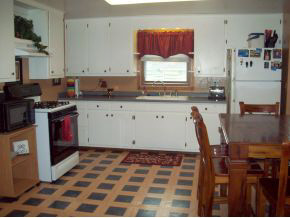For months I have been forgetting to post new pictures of our kitchen remodel.
As you may remember, back in November we gut our kitchen, installed new cabinets, followed by new flooring in December. Since then we have painted, done a little decorating, installed a microwave over the stove, put up a beautiful mosaic back splash and installed new hardware.
Here are some pics of the progress.
BEFORE:
AFTER:
Alex and my dad installed all the cabinets and countertop, Alex did the floor and most of the hardware along with all of the backsplash. We raised the cabinet above the stove from the original layout to make room for the over the range microwave. I painted, sanded and refinished the top of the table and decided on the decor that is up so far.
We still have to install trim around the floor and window, finish the back entryway, install our new light fixture above the sink and table and decide on under cabinet lighting.
As of right now it is fully functional which is great because our old kitchen was FAR from functional and dishes were constantly covered in paint chips, the floor was disgusting and there was no counter or cabinet space.
We are looking forward to finishing up the kitchen over the next few months!
